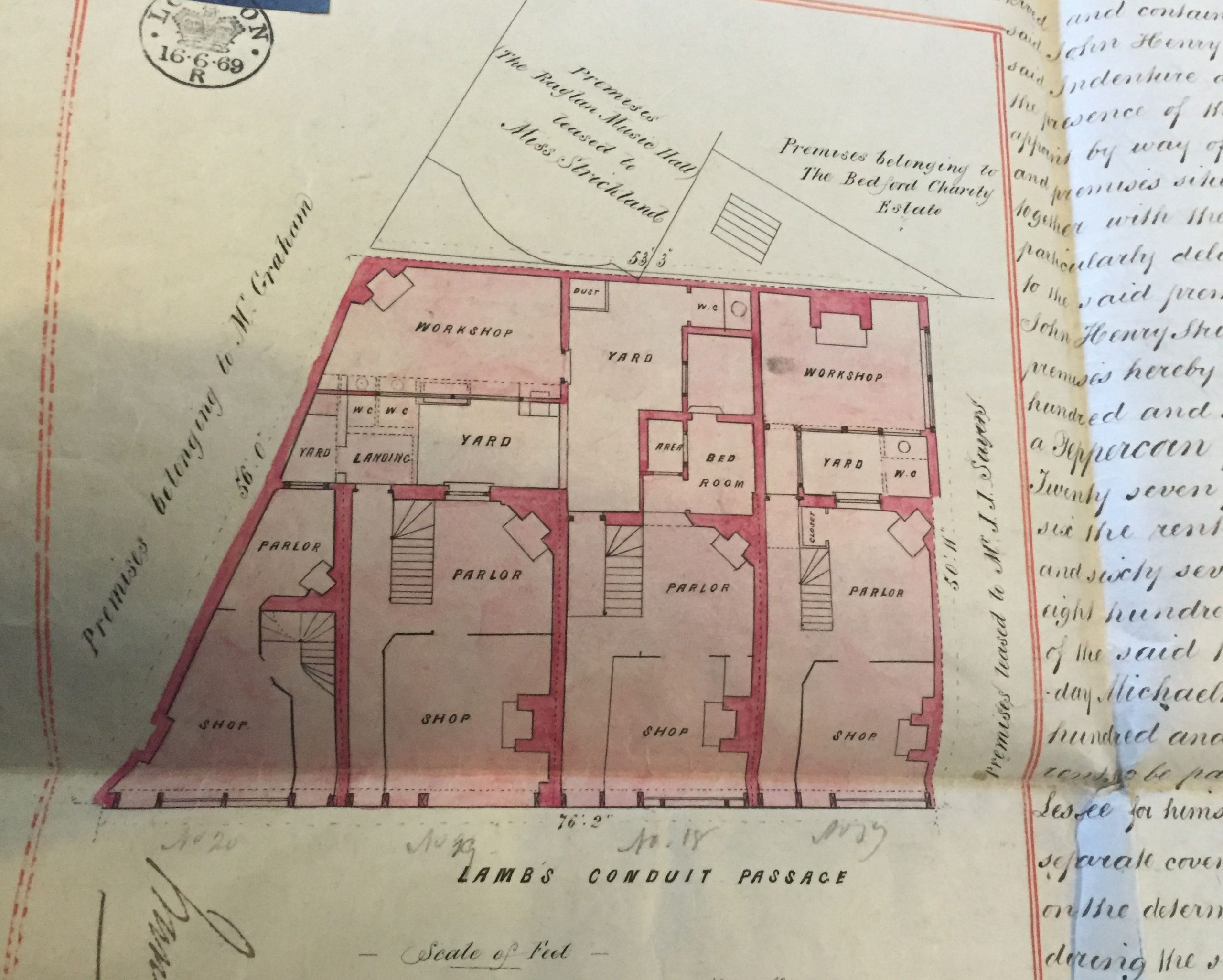Estimated reading time: 2 minutes

Herbert Mansford plaque, 1929
“All architecture is shelter, all great architecture is the design of space that contains, cuddles, exalts, or stimulates the persons in that space.”
– Philip Johnson
Conway Hall opened in September 1929 for the members of the South Place Ethical Society. It was designed by F. Herbert Mansford, a member of the Ethical Society, and was built to meet the growing needs for the members that their previous home, South Place Chapel, was unable to accommodate.
Mansford considered these needs carefully and designed a building with a large hall to contain the growing congregation with particular concern to the acoustics of the space to improve the experience of attendees to the Sunday Concerts. He included large cloak rooms, several rooms for a variety of social groups within the membership, offices, and a large library space with an attached kitchen for making tea. He also included within his designs a secret door between the main hall and what was then one of the offices as well as a spy hole (which you can still see today) between the main hall and the switch room.
The finalised designs for Conway Hall were modern for the times; designed and built in the late 1920s in the Art Deco style. A good number of these features are still apparent today in the shape of the windows, the smooth and generally unfussy lines within the hall and without, and the geometric nature of several of the design features such as the polished stone staircase leading from the lobby to the library.
The Humanist Library and Archives at Conway Hall contains the collections and archives of the Conway Hall Ethical Society and the National Secular Society, the library of the Rationalist Press Association and the Coit Memorial Library. The collections touch on a range of subjects relating to ethics, humanism, rationalism, philosophy and many others.
In addition to our physical holdings our digital collections include the already digitised Ethical Record (the Society’s journal [1895- ]), the Conway Memorial Lectures, many of our artworks, and “The Story of South Place” by Samuel Kerkham Ratcliffe.
This year we plan to digitise a range of material;  plans, deeds, illustrations, letters, souvenirs, and photos for a project entitled “Architecture and Place” to be launched in September 2016 in time for Open House London. This is a pilot project to help us develop a process for digitisation for our different types of archival and print material so that we can grow our digital collections. We intend to make these collections available to a wider audience beyond those researchers who are able to visit us at Conway Hall.
plans, deeds, illustrations, letters, souvenirs, and photos for a project entitled “Architecture and Place” to be launched in September 2016 in time for Open House London. This is a pilot project to help us develop a process for digitisation for our different types of archival and print material so that we can grow our digital collections. We intend to make these collections available to a wider audience beyond those researchers who are able to visit us at Conway Hall.
Currently we are:
- Investigating our collections to develop criteria to assist us in selecting material for the digitisation project;
- Identifying items that require conservation before they can be scanned;
- Considering and evaluating:
- platforms on which to build the project;
- metadata requirements;
- vendors to undertake our scanning;
- Beginning to write accompanying material for our digitised items to provide context for them and the project;
- Developing learning resources and activities around the digitised material and identifying potential partners to use the digital items.
We are excited to be developing this project and sharing it with you!
The next project update will appear on our blog in March 2016.